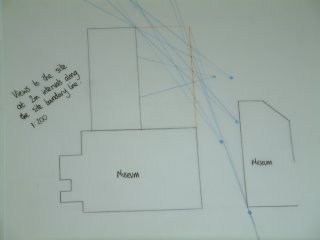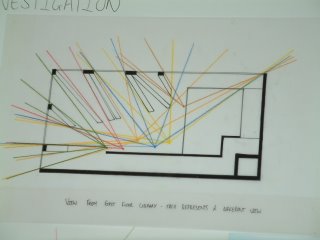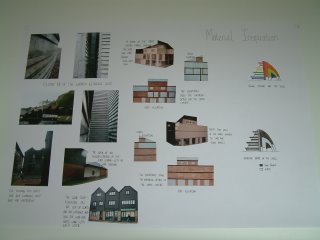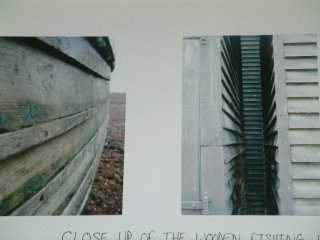 The plan above is one of the first sketches that became the theme to my Ideas Centre in Hastings. From the road the viewer has a limited view of the site.
The plan above is one of the first sketches that became the theme to my Ideas Centre in Hastings. From the road the viewer has a limited view of the site. The theme of the limited view to the site was reversed and I designed the above floor plan for the library on the 1st floor of the Ideas Centre. The theme is carried on because the viewer has now got a limited view of certain parts of Hastings.
The theme of the limited view to the site was reversed and I designed the above floor plan for the library on the 1st floor of the Ideas Centre. The theme is carried on because the viewer has now got a limited view of certain parts of Hastings.The film loop above shows the floor plans and 3 selected views from the 1st floor, there's more detail about the selected views in the 'Sections and Views' post.
The loop below shows the materials for the Ideas Centre.




