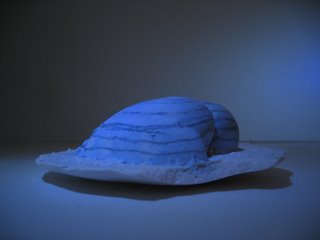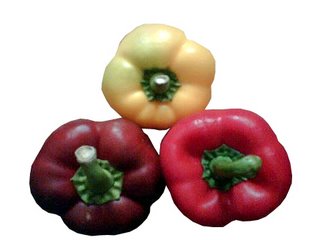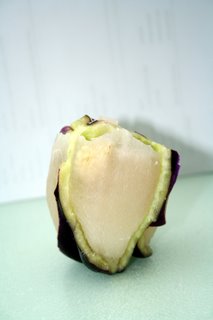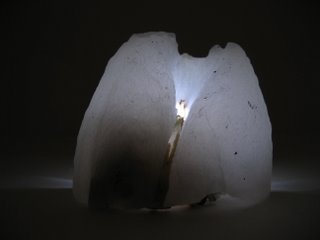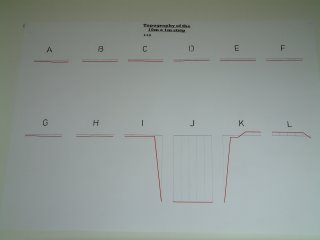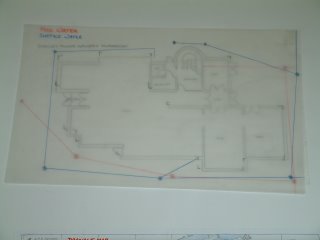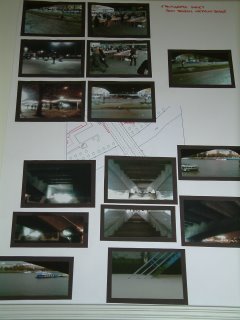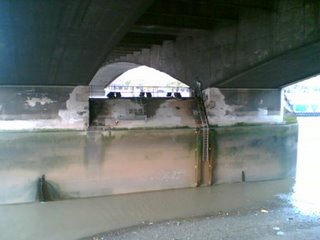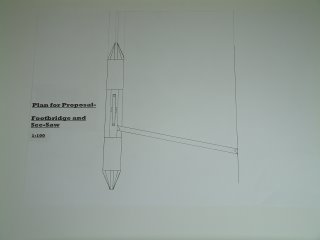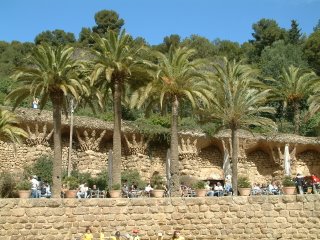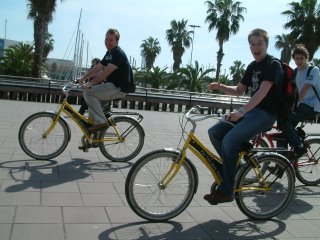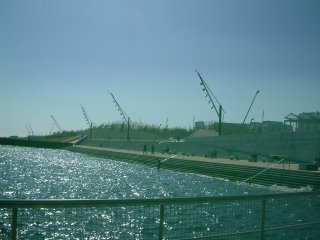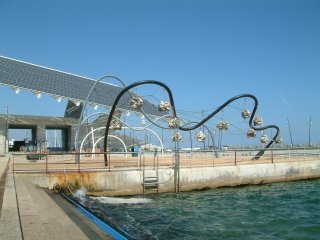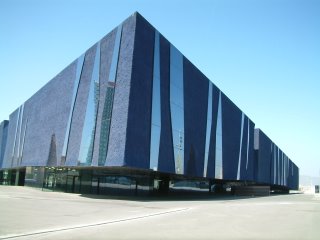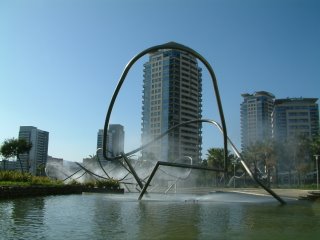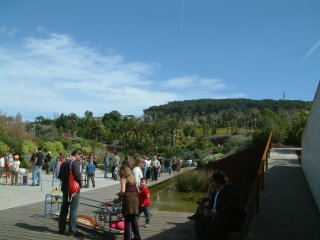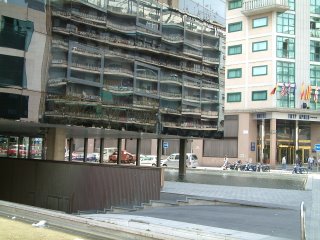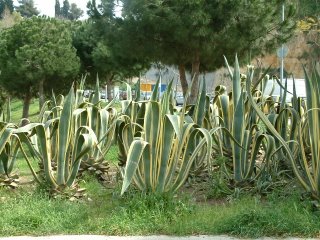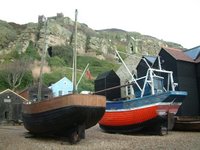This was the first project of the year. For this project I had to find an object from any of the London markets. The object could be anything, from a football to a paper-clip, a beer can to a Romanesque.
I found my object at Kingston Market, a purple pepper.
I started to explore the object and looking at the qualities of the pepper. To make it more interesting I looked at Rachel Whiteread's work. For example The House that she filled with concrete and took the exterior walls out. To see more about the house click
here.
I started to look at the negative space inside and around the pepper. To do this I poured wax into the pepper, then cut the pepper away which left me with a cast of the inside of a pepper. Below is a picture of the wax still in one piece with the wax set.
The pepper decayed within about a week so I took the wax out of the pepper and started to look at the wax and how different lighting changed the appearance of the wax casts. Below are some pictures that show some different lighting.
I also changed the material of the pepper and made a solid mould of a pepper from Plaster, to see how the characteristics of the pepper changed. To help with some of my drawings I drew contours lines on the pepper, which gave the pepper more character because the ink from the pen didn't dry and changed the colour of the cast. Below are is a picture of the cast.
